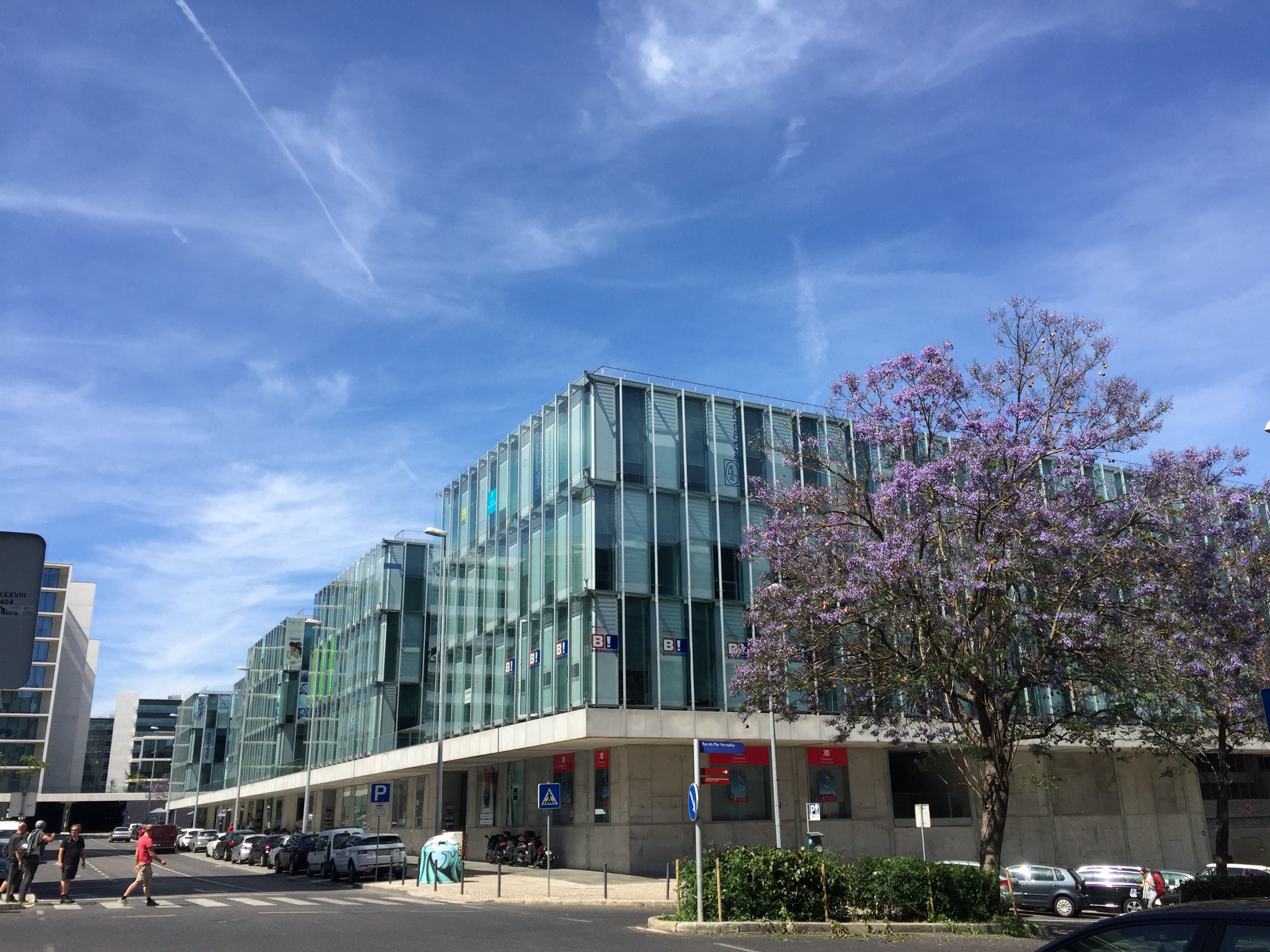
Our New Office
September 27, 2016
In conversation with a friend last April, he told us he was preparing to move his company’s facilities. He usually moves every two years just to get a change of scenery, even if he has no real need for more space. His enthusiasm led us, out of curiosity, to see the spaces available for rent next to the office we already had.
For a long time we had been coveting the offices of the Mar do Oriente building, customised by architects Aires Mateus, but we had never come across a good opportunity. But this time, there it was: a partially equipped office that we could adjust to our activity.
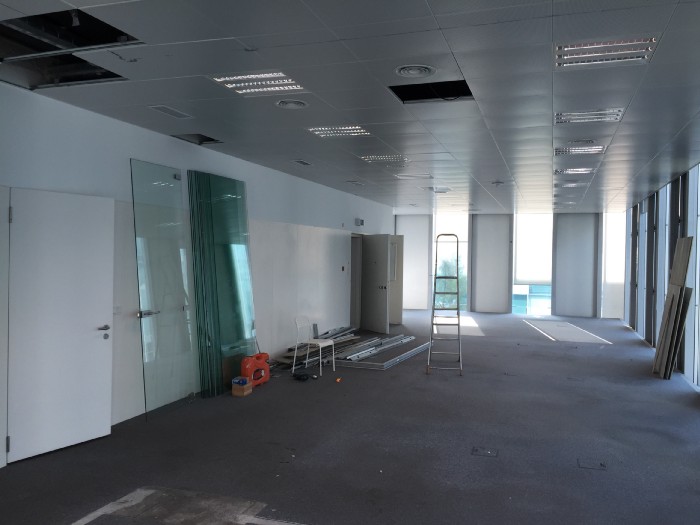
The new space in the beginning of the remodelling work.
The office we had at the time was nice, but not very flexible, and we had been longing to have an observation room for our studies for a long time.
This opportunity also led us to consider taking the company to a new level.
With more and more foreign clients who couldn’t pronounce our name right, we took advantage of the facility change as a catalyst of change for our company: new space, new name, new strategy.
A tailor-made space
The new space not only had more 50 m2 than the current one, but also allowed us to design it to fit our needs. And it also had the advantage of having an entirely glass-lined office that we could use for the new rooms. It was still a place extremely accessible by public transportation and marginally easier to find, fundamental conditions for our studies.
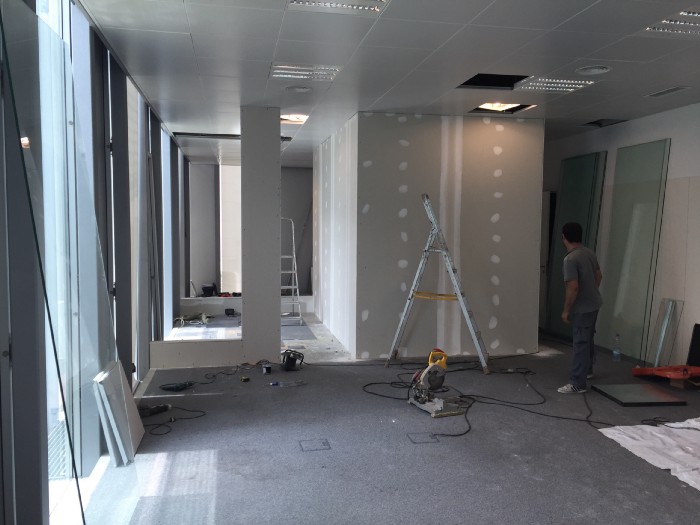
Construction of the new offices, including a new dedicated observation room
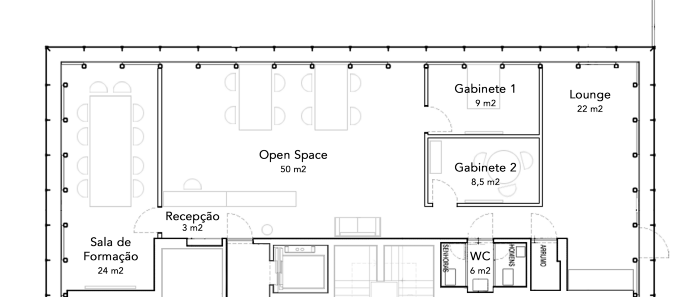
Blueprint of the new office
The first constrain in the design of the space was to design a large work room, where we could grow up to 18 employees. In this room we installed modular tables, which could grow without multiplying the support feet. And as the room’s central point, our library which was already bursting at the seams in the old furniture. Once dignified on a new shelf, we took the opportunity to use it as the reception wall of the new office, where we could then place the new signage. Next to this new shelf we created a new reading area.
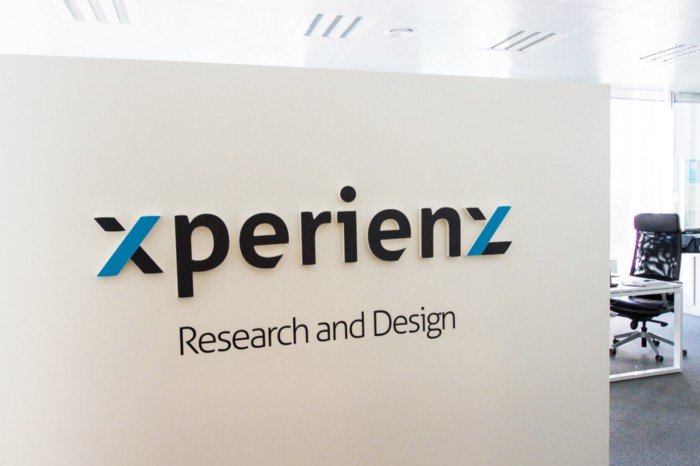
Welcome to Xperienz's new space!
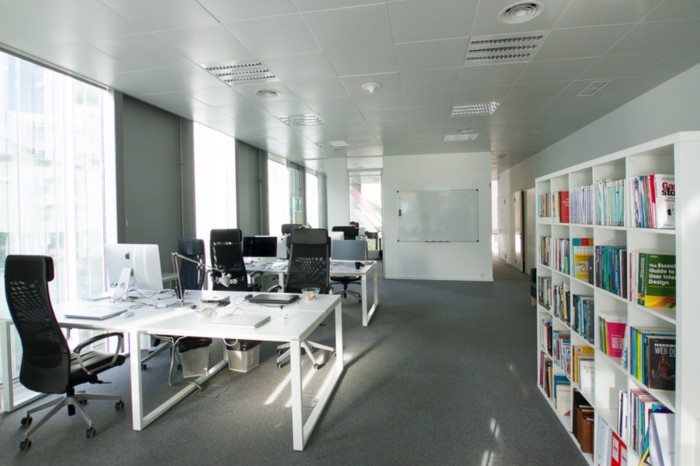
Main room and our collection of UX books, always accessible
The second constrain was, since we had certified our training a few weeks ago, to create a training room capable of accommodating up to 12 students. The only space available was on the longest and widest wing of the new space, which resulted in a long division, but with a custom-made table, it became a pretty functional and nice space.
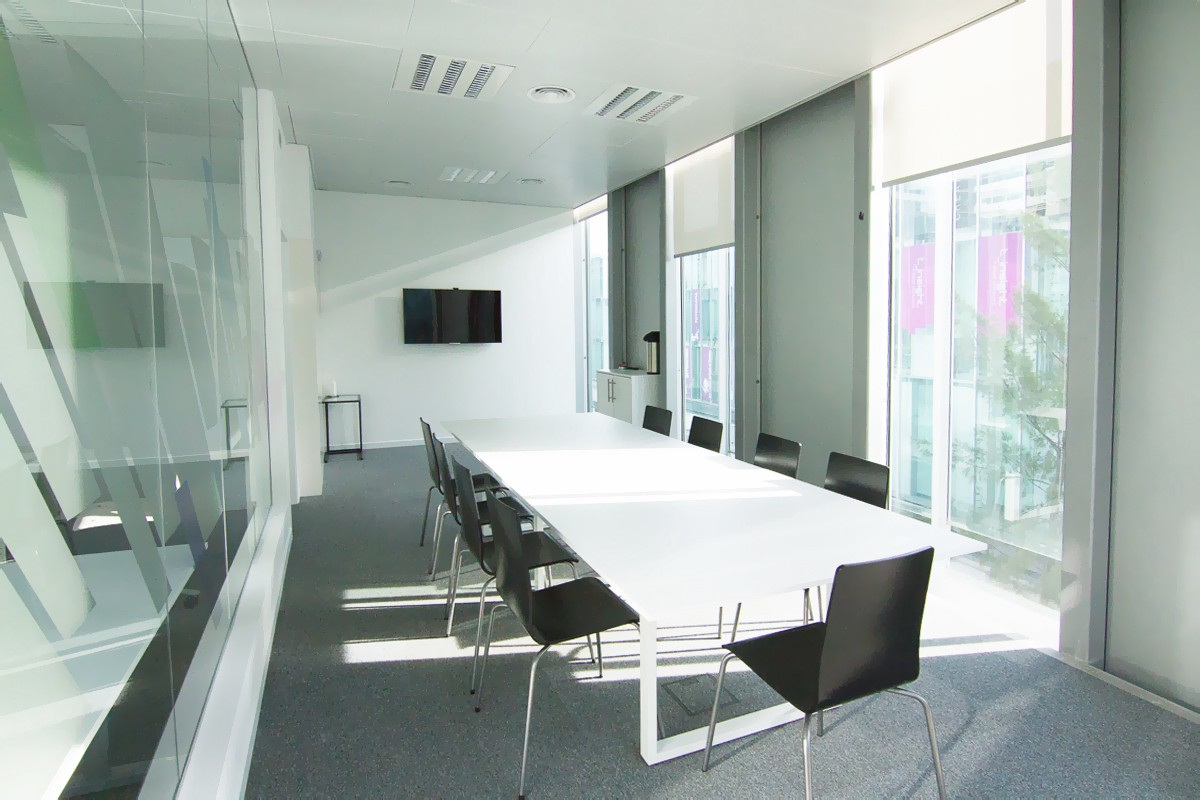
New training room
The second long wing was now perfect to receive the kitchen, even for its proximity to the water points of the space. As in the previous office we were always fighting with the kitchen’s small space, we decided to build a far more spacious one, with more counter space and plenty of storage. The kitchen was now in a bigger space which we call lounge, where we placed a meal table, a football table and a reading area.
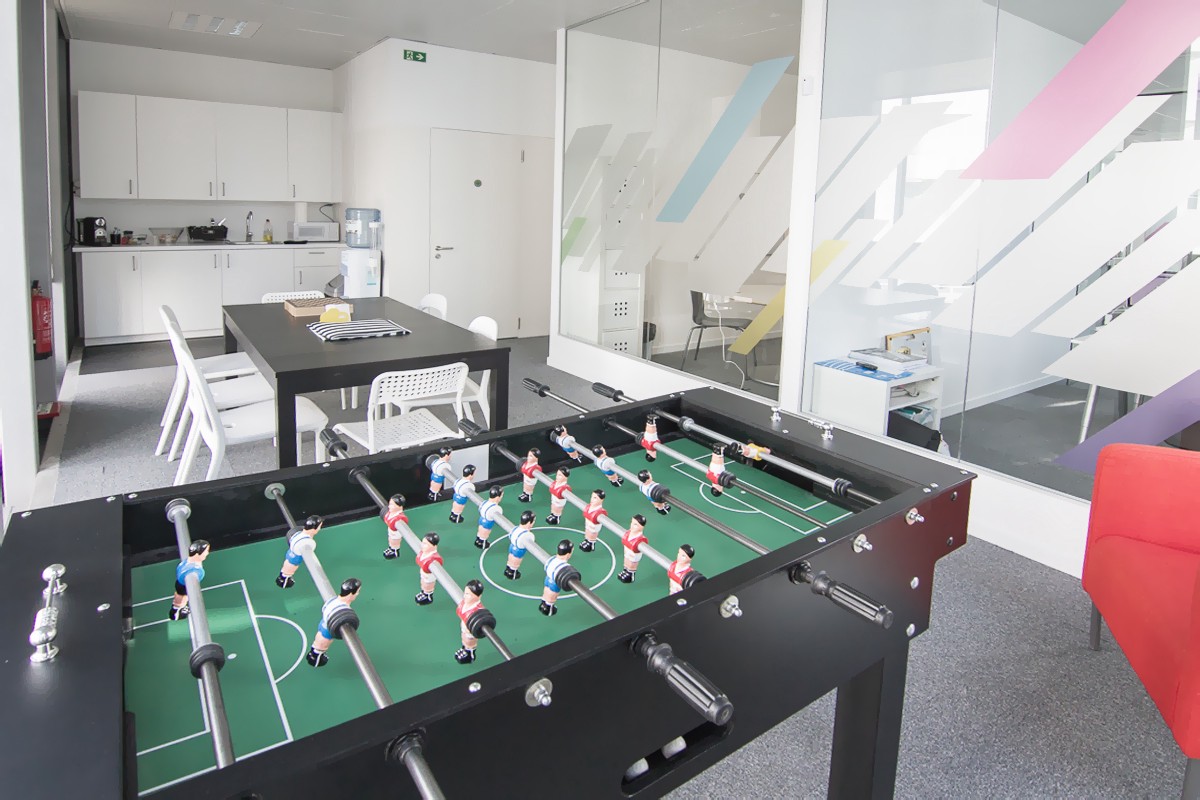
New lounge to relax
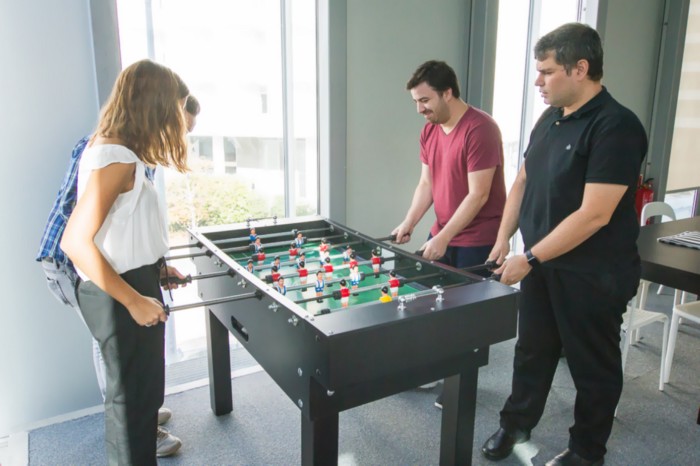
The team testing the experience of the new lounge
Between the lounge and the working room two new offices were built, one for the board and the other to function as a small meeting and brainstorming room or as a tests/observation room, articulating with the training room in such cases.
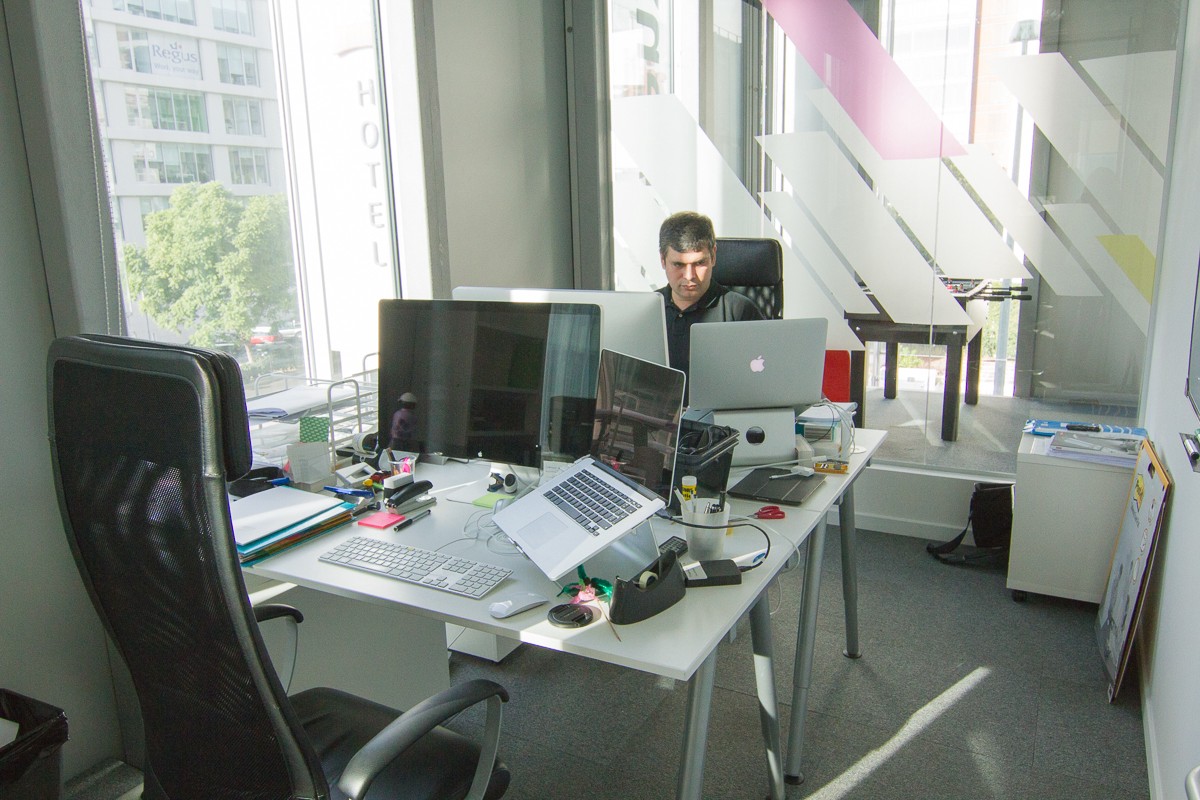
Board office
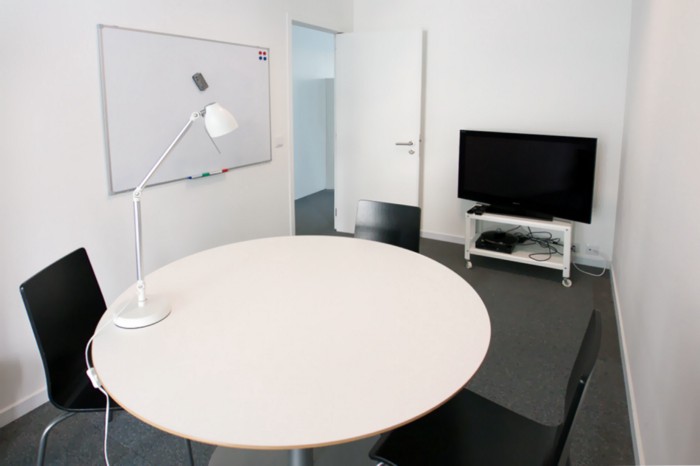
New observation room
It was three months with a lot of challenges and work, but we are far more happy in the new office, perfectly fit to our needs. And it’s when we see the new space permanently flooded by the sun and the reflection of the water mirror that surrounds the building, than we are sure we made a good choice to grow.
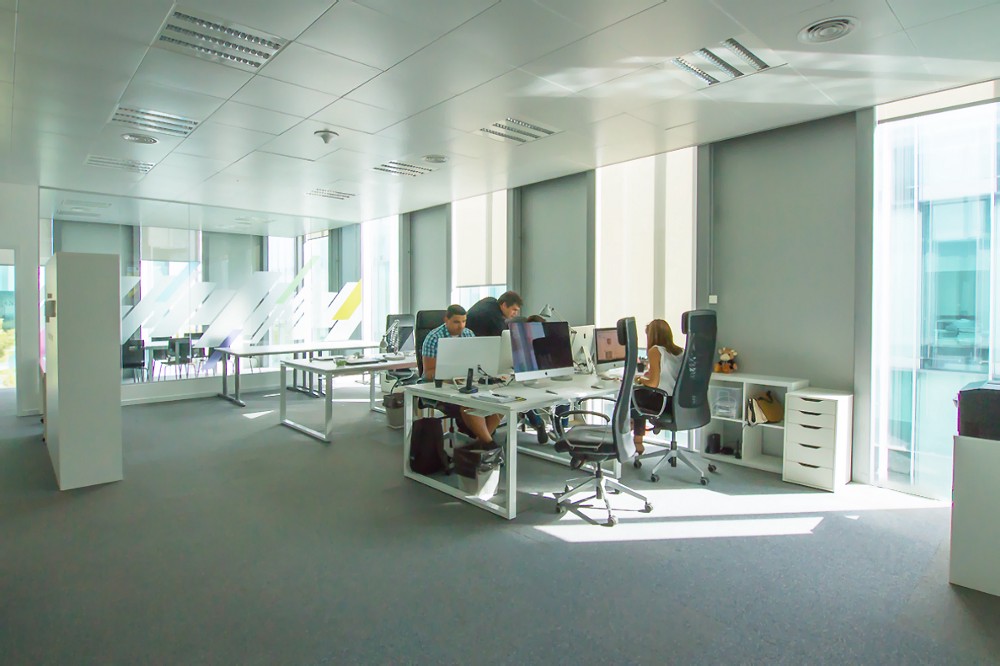
The team super focused preparing the launch of new exciting projects
Related Articles
-
Our New Office
With more and more foreign clients who couldn’t pronounce our name right, we took advantage of the facility change as a catalyst of change for our company: new space, new name, new strategy.

